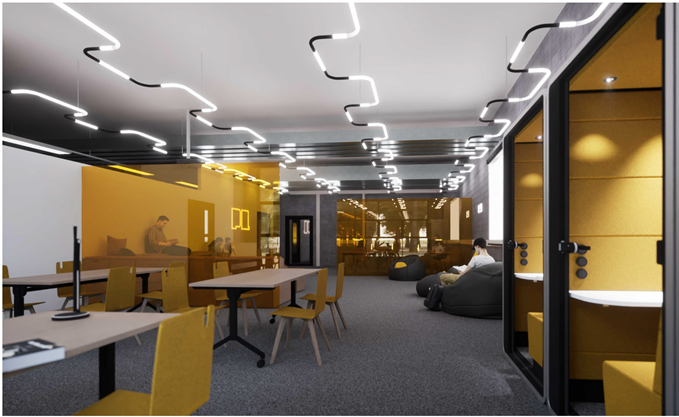
A reading room where you can relax, learn, integrate, conduct meetings or trainings. Designed so that you can move freely within the three zones, their boundaries are marked by transparent, colored acrylic walls. The dominant color is yellow, emphasizing the gray tones of the carpets and walls. This is a project by Karolina Domańska, a 4th year architecture student of the Faculty of Civil Engineering and Architecture of Lublin University of Technology, which received first place in the "Strefa Pollubienia" competition.
The competition task was to arrange a reading room in the Center of Scientific and Technical Information of LUT for the needs of students, university employees and guests. The Center's employees came up with the idea for the competition. Dr. Katarzyna Weinper, Center Director, emphasizes the need to create a space that will attract attention with its curiosity and multifunctionality. It is supposed to be a place that not only meets standards, but also inspires action and stimulates creativity.
– The space in which we work and learn has a significant impact on the quality of our activities. It is not only a matter of comfort, but also of atmosphere and the possibility of inspiration. The reading room space must be flexible and adapted to the various needs of users - says Dr. Weinper.
Four works were submitted to the competition, authored by Karolina Domańska, Agata Krzywicka, Jakub Sobczyk and Julia Szulc (team project) and Marta Wachowska.
Students worked on their projects throughout the month. During the evaluation, the jury took into account many criteria, including: completeness, aesthetics of workmanship and graphic presentation, meeting various user needs, and functionality of the room.
As emphasized by Damian Hołownia, M.Sc. Eng. Arch., chairman of the competition jury, all works were not only inspiring, but also showed the students' extraordinary creativity, commitment and design skills.
The main prize was unanimously awarded by the jury to the project by Karolina Domańska, a 4th year architecture student who is interested in BIM (Building Information Modeling) design.
– The work is the most advanced compared to the others. The furniture is mobile, which is an important element when organizing conferences. You can see the author's individual approach to the user of the space by designing acoustic cabins. The project contains many interesting ideas and at the same time is friendly and easy to implement - said the chairman of the competition committee when announcing the results.
Prof. Bartłomiej Kwiatkowski, Vice-Dean for Education at the Faculty of Civil Engineering and Architecture, notes that designing a reading room that combines functionality with aesthetics is not an easy task. – Our students managed to do it. The solutions they propose make this place more attractive, inspiring learning and meeting people. But the most important thing is that this is actually the reading room of their dreams, where they would like to stay.
Prof. Paweł Droździel, Vice-Rector for Student Affairs, does not hide his pride in the students' achievements. – Congratulations to all participants of the competition. I know that working on each project involves an extremely intense process of searching, discovering and creating. I believe that this competition will be another step for you to develop your skills and passion for architecture.
The news of winning the competition found Karolina Domańska in hospital. On her behalf, a reward of PLN 2,000 was collected by her fiancé. The remaining participants received special gifts.

Projekt współfinansowany ze środków Unii Europejskiej w ramach Europejskiego Funduszu Społecznego, Program Operacyjny Wiedza Edukacja Rozwój 2014-2020 "PL2022 - Zintegrowany Program Rozwoju Politechniki Lubelskiej" POWR.03.05.00-00-Z036/17
The websites of Lublin University of Technology use "cookies" in accordance with the privacy policy. Give me more information.